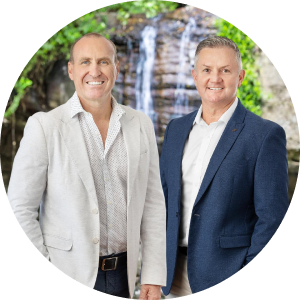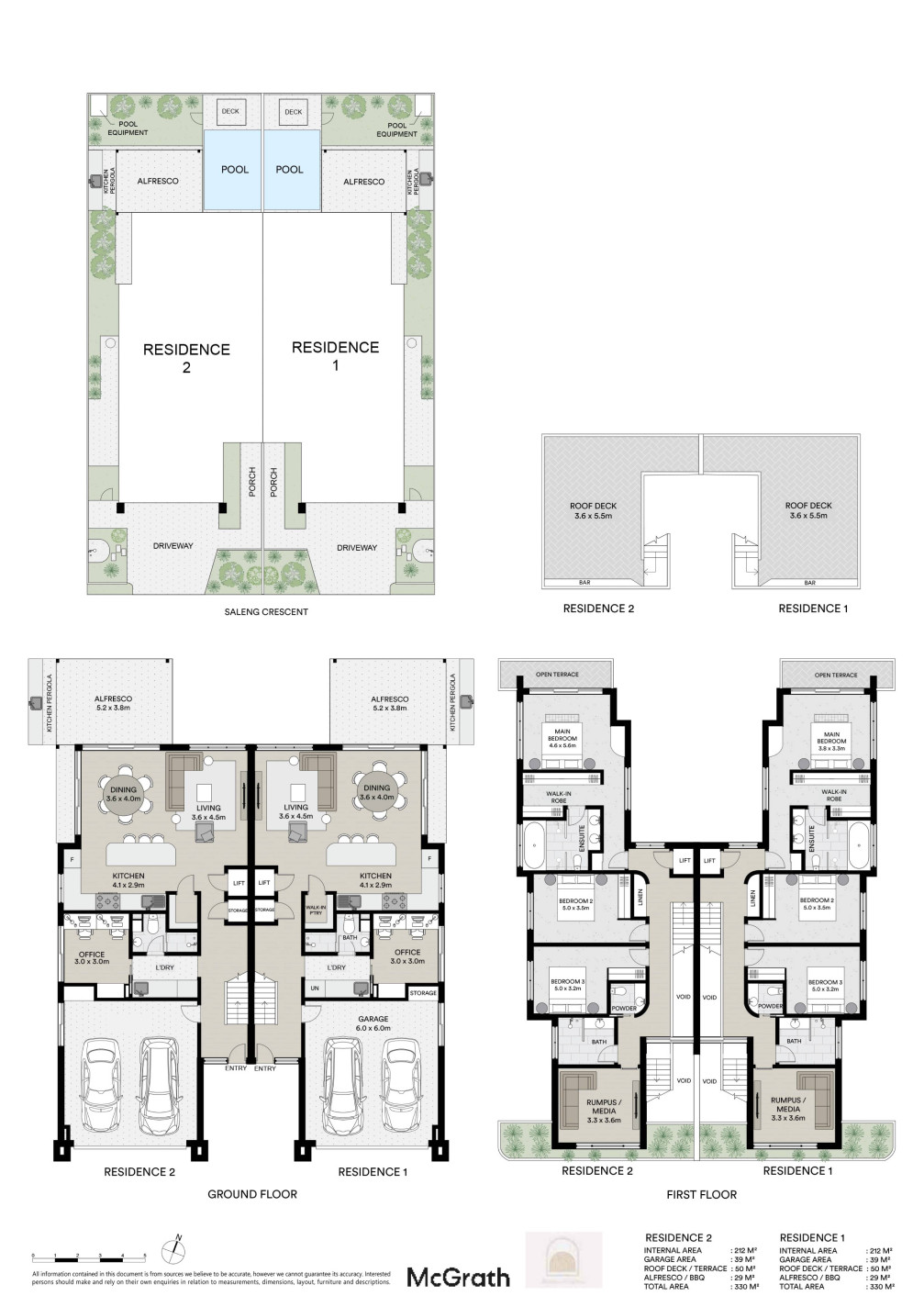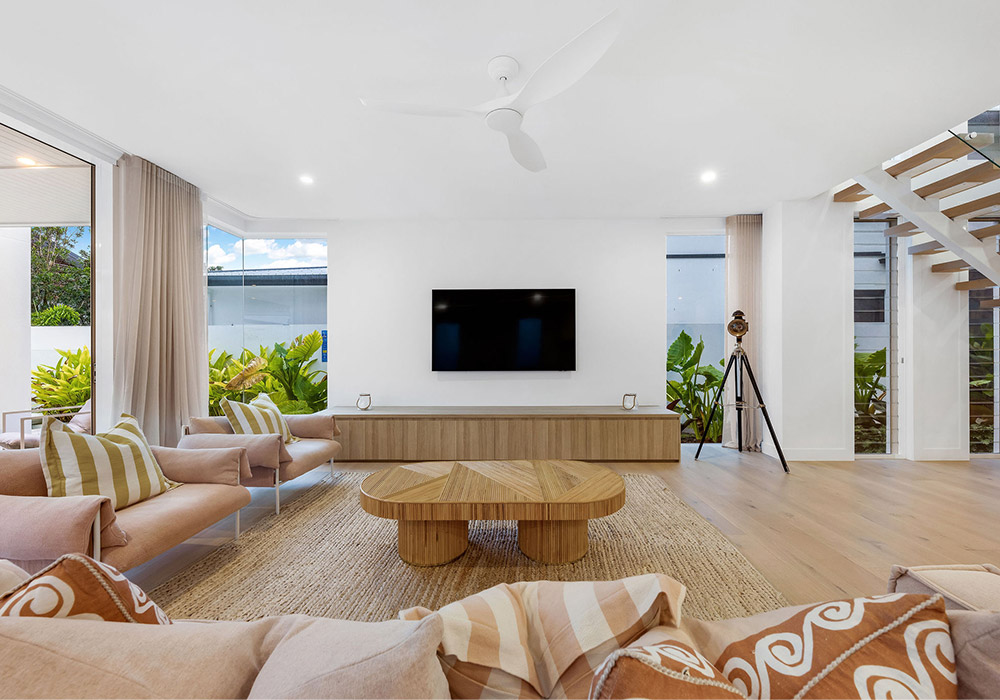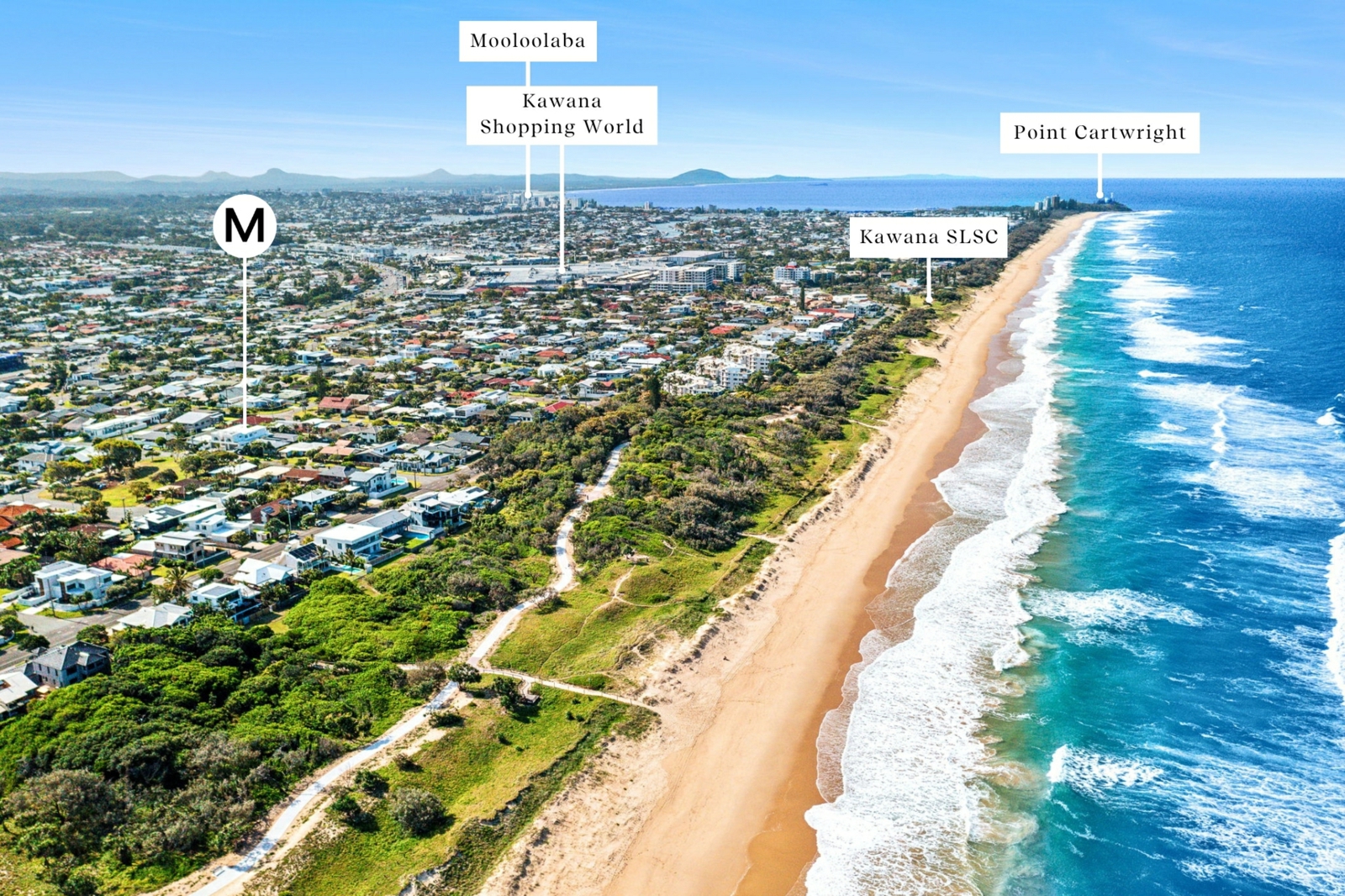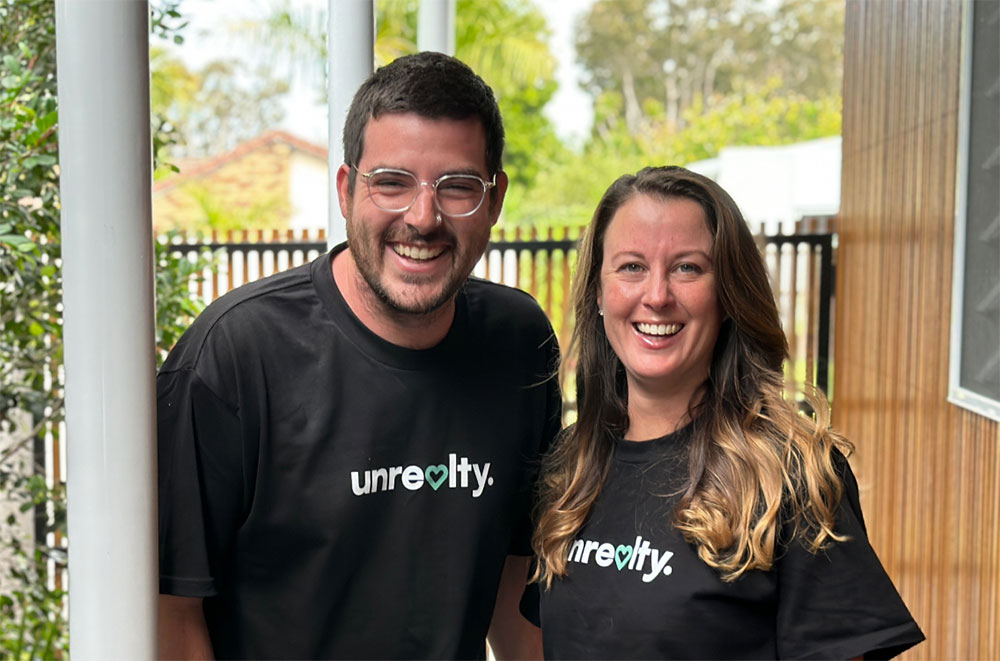Description.
Arches on Saleng: A Coastal Luxury Masterpiece
With Residence 1 selling within the first week of its release, the unveiling of Residence 2 marks your final chance to claim this exclusive beachside address.
Redefining luxury beachside living, this architecturally designed duplex offers a tranquil coastal sanctuary, perfectly balancing light-filled spaces with effortless style. Showcasing bespoke craftsmanship by award-winning DCM Building Design and expertly built by Ben Liddell Constructions, every aspect of this home exudes sophistication and attention to detail.
Residence 1 spans three meticulously designed levels, capturing its sun-drenched orientation with precision. From the premium finishes to the high-end inclusions, including a private lift, no element has been overlooked. The seamless flow between the chic interiors and outdoor spaces creates a harmonious connection, with a striking poolside retreat and an entertainer's kitchen embodying the essence of refined beachside living.
Ideally located just steps from patrolled beaches, this exceptional property is nestled in one of the Sunshine Coast's most desirable beachside communities. It offers unparalleled convenience, with close access to the vibrant health precinct, upscale dining, boutique shopping, and all the benefits of coastal life.
Whether as a dream primary residence or an indulgent holiday retreat, Residence 1 at Arches on Saleng elevates the standard of coastal living.












 View Inspections
View Inspections
